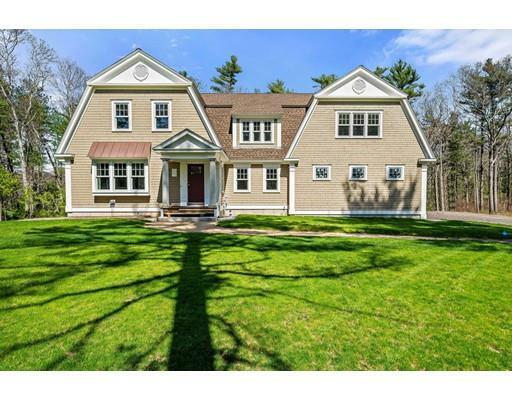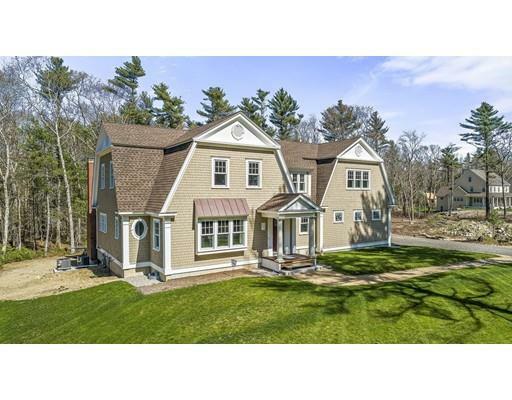


Listing Courtesy of: MLS PIN / Preferred Properties Realty, LLC / Eileen Biagini
217 Eames Way Marshfield Hills, MA 02050
Sold (321 Days)
$1,220,000
MLS #:
72561852
72561852
Lot Size
1.16 acres
1.16 acres
Type
Single-Family Home
Single-Family Home
Year Built
2020
2020
Style
Gambrel /Dutch
Gambrel /Dutch
County
Plymouth County
Plymouth County
Community
Marshfield Hills
Marshfield Hills
Listed By
Eileen Biagini, Preferred Properties Realty, LLC
Bought with
Christine Catanese, Conway Marshfield
Christine Catanese, Conway Marshfield
Source
MLS PIN
Last checked Dec 21 2024 at 12:40 PM GMT+0000
MLS PIN
Last checked Dec 21 2024 at 12:40 PM GMT+0000
Bathroom Details
Interior Features
- Wetbar
- Appliances: Range
- Appliances: Wall Oven
- Appliances: Dishwasher
- Appliances: Microwave
- Appliances: Refrigerator
Kitchen
- Flooring - Stone/Ceramic Tile
- Dining Area
- Pantry
- Countertops - Stone/Granite/Solid
- Main Level
- Kitchen Island
- Cabinets - Upgraded
- Country Kitchen
- Recessed Lighting
- Stainless Steel Appliances
- Gas Stove
- Crown Molding
Lot Information
- Paved Drive
- Level
Property Features
- Fireplace: 1
- Foundation: Poured Concrete
Heating and Cooling
- Hot Water Baseboard
- Gas
- Central Air
Basement Information
- Full
- Walk Out
- Interior Access
- Concrete Floor
- Unfinished Basement
Flooring
- Tile
- Hardwood
Exterior Features
- Shingles
- Roof: Asphalt/Fiberglass Shingles
Utility Information
- Utilities: Water: City/Town Water, Utility Connection: for Gas Range, Utility Connection: for Electric Oven, Utility Connection: for Electric Dryer, Utility Connection: Washer Hookup, Utility Connection: Generator Connection, Electric: 200 Amps
- Sewer: Private Sewerage
- Energy: Insulated Windows
School Information
- Elementary School: Eames Way
- Middle School: Martinson
- High School: New Mhs!
Garage
- Attached
- Garage Door Opener
- Work Area
- Side Entry
- Insulated
Parking
- Off-Street
- Paved Driveway
Disclaimer: The property listing data and information, or the Images, set forth herein wereprovided to MLS Property Information Network, Inc. from third party sources, including sellers, lessors, landlords and public records, and were compiled by MLS Property Information Network, Inc. The property listing data and information, and the Images, are for the personal, non commercial use of consumers having a good faith interest in purchasing, leasing or renting listed properties of the type displayed to them and may not be used for any purpose other than to identify prospective properties which such consumers may have a good faith interest in purchasing, leasing or renting. MLS Property Information Network, Inc. and its subscribers disclaim any and all representations and warranties as to the accuracy of the property listing data and information, or as to the accuracy of any of the Images, set forth herein. © 2024 MLS Property Information Network, Inc.. 12/21/24 04:40


Description